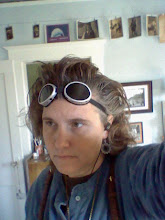
Some backgroundhistory of Spazhouse. It is a turn of the century, 1901 -1911, 1300 square foot converted carriage house. The building housed what may be called a mother-in-law apartment above the area that housed the carriage or later on the horseless carriage. Spazhouse is thought to belong to a very large Mansion on the corner two houses away. the owner and I have found a walkway that would seem to have connected to both our properties at one time. Eventually a house was built in front of Spazhouse, then a fire destroyed the house. There is an expansive front yard from Spazhouse to the sidewalk.
The living quarters are upstairs the ceilings are at an airy nine feet, complete with picture hanging molding. Special hooks latch on the the molding and pictures are hung by wires. It saved walls from nail holes. The floors in the living quarters, that is what I call the upstairs of my house, have a real nice quality of heart pine on the floors which was one of my first projects as well eight years ago.

There is a living room, bedroom, bathroom and small kitchen (images of the kitchen can be seen from my
project last year of stripping the floors of many layers of
linoleum). My tastes run in the eclectic. I love to mix and match items.
I have a replica Venus deMilo garden sculpture that I added a denture maquette for the head. When I first bought my home I under took a big task of plastering the bathroom, living room and expansive hallway that leads to the down stairs. I had left the bedroom unfinished. I lived with the awful spiky popcorn texture my former land lady used throughout the house. A
major dust collector.
Finally I decided to embark on finishin
g the bed room. For plastering I use the simple drywall mud in the green container. It is far cheaper than the Venetian plastering kits you get at home improvement centers. I use a trowel to plaster the mud on to the walls. For a finished look I plaster the walls a second time after the mud is dry.

The first photo shows very plain walls. The paints I have chosen are from the Valspar National Historic Preservation colors. I planned on using a Russian or Scandinavian blue for my bedroom which gets plenty of light. I also choose a satin finish so the rooms would reflect light in the evening. The color combination is a metallic silver for the ceiling and while highlights. I used more silver components in the bedroom on the theory that aluminum wasvery expensive during the Victorian period. The Ikea picture hanging system lends itself nicely to an industrial look. The headboard was a salvaged coal burning fireplace mantle from the house across the street from Spazhouse. In fact most of the furniture in Spazhouse was acquired from Antique stores or even found objects that people wanted to get rid of. The crate book cases in the living room is a good example. The Historical Preservation office decided to get rid of plenty of antique peach crates. I snagged at least six.

I did use some brass and gold highlights from some aspects of the room which ties it nicely together, such as the toy
wall. White shelves with brass/gold hardware.
The living groom I decided on a richer color that was reminiscent of a drawing room. I found Montpelier Olive was a great color for a room that gets a muted amount of sun from the Camphor tree outside the window. I will eventually pain the ceiling a metallic gold color to compliment the bedroom's silver ceiling. Even though there is not a lot of steampunk style hardware I have been influenced by the use of juxtaposing elements to create room of curiosities. The tv stand was painted a brass color to go well with the olive walls. Same with the small book
stand near the window. I stained the toy rails a cherry
mahogany color for a richer look. I did leave one wall not
painted. I wanted as much reflective light as possible. I had made aluminum tiles from printing plates form the print
shop I work for. This gives off reflective light in what could have been a too dark

of a room if I had painted all the walls olive. And yes, I am really not into window treatments. the house sits so far back from the street I don't see the need.











 living room.
living room.




































